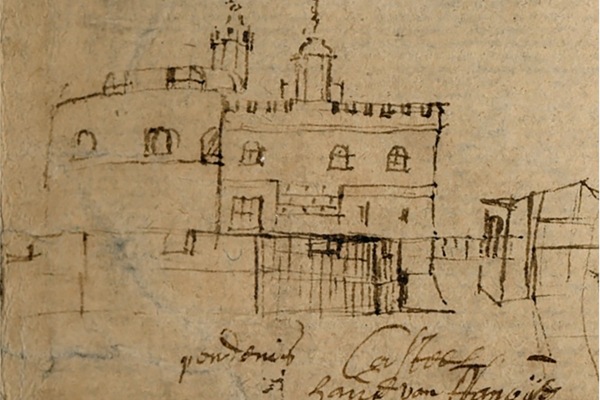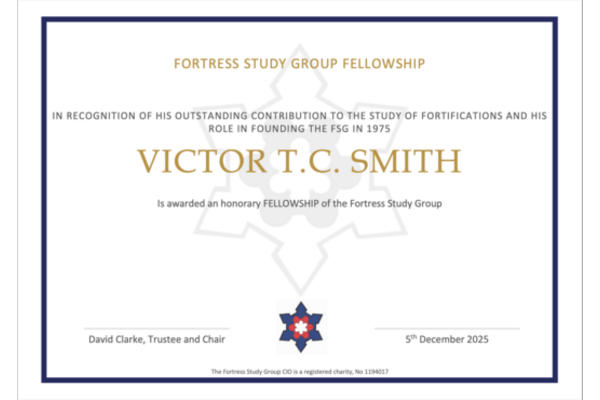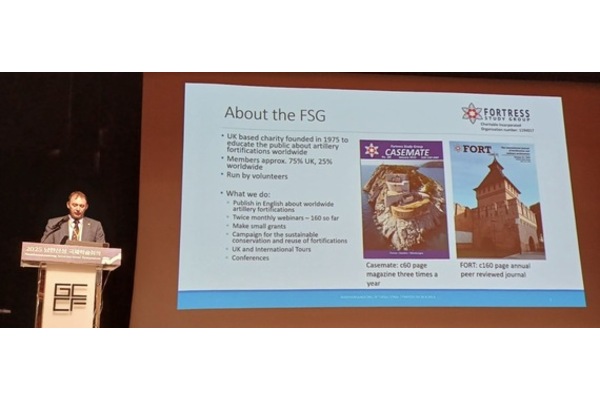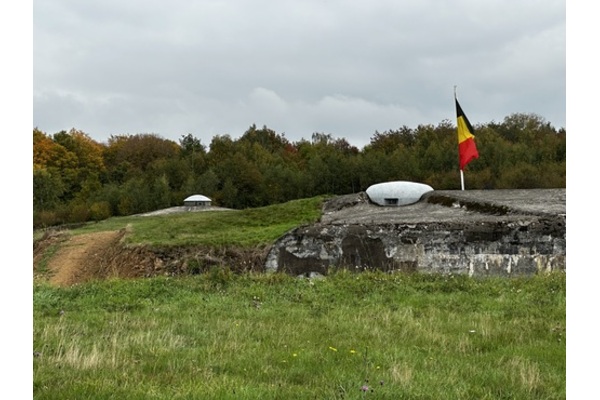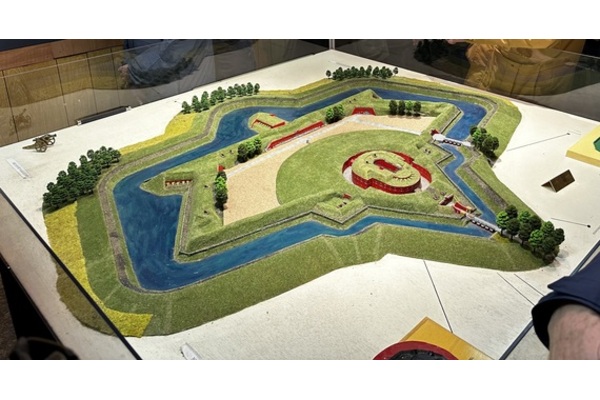In March 2025 Dr Esther van Raamsdonk of Utrecht University and Paul Pattison, independent historian received an FSG grant to support the transcription and translation of an original 17th Century Manuscript.
In this blog Esther and Paul give us an update on progress.
Please consider donating to the FSG Fundraising Appeal (link below) to support more work like this.
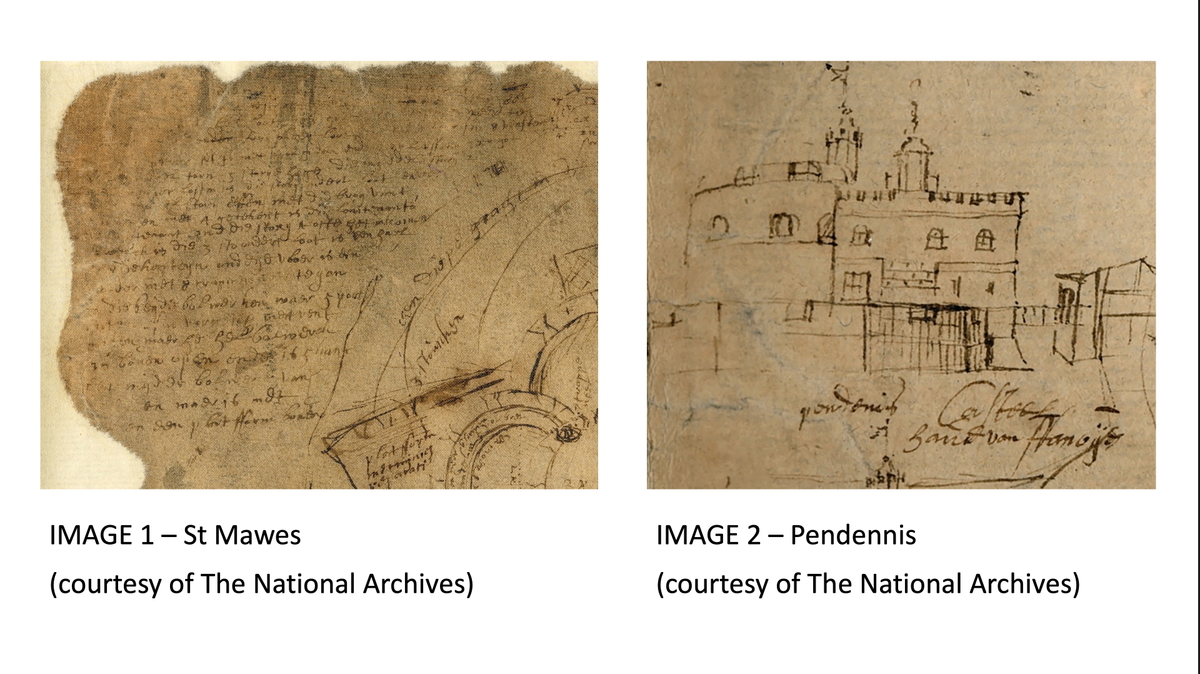
A Dutch survey of English fortifications in the early 17th century: progress on transcription and translation of TNA: SP 9/99
We are reaching the end of our research project on SP 9/99, a seventeenth-century Dutch manuscript survey of English castles and fortifications (we have identified 28 in a rapid overview) and would like to share a little more about the small sample we have been working on, the folios covering the castles of Pendennis and St Mawes, in Cornwall.
The National Archives holds this anonymous early seventeenth-century manuscript, the work of a Dutch engineer in English service, containing text and annotated sketch plans and drawings. Back in 1983 (Fort vol 11), John Kenyon gave a preliminary dating to sometime in the 1620s, though that has yet to be refined. The manuscript is in Dutch but presents material and linguistic challenges, being damaged in places and in a difficult hand using unorthodox Dutch. It has never been transcribed and translated so its value lies in the information it might hold about the engineer and the history and development of these fortifications. The survey addresses the majority of the fortifications on the south coast, from the Thames to Cornwall, most of which originated in the ‘device by the king’ – Henry VIII – in the 1540s. The FSG have funded Esther and Paul to transcribe, translate and interpret the folios on Pendennis and St Mawes.
Though it is clear that the engineer was from the Low Countries, it was possibly the southern Netherlands, as the language is not consistent with a more standardised version of Dutch that flourished by that time in the North. There is no punctuation, not even a full stop; almost all text is in phrases; frequently verbs are missing. It reads like a list of the engineer’s thoughts as he examined the sites – and it is clear the sketches and notes were made on site, so in the manuscript we see the castles immediately through his eyes. He is careful and precise, noting measurements, features, materials, directions, costs and uses, all accompanied with sketch plans and elevations that reveal a clear appreciation of scale and proportion: there is no mistaking the places they represent.
Our sample is contained in three folios at the very end of the manuscript, and the content outlines the elements of the castles and their condition at the time, along with some suggestions for improvement, some of which we know have later been realised.
The single folio for St Mawes is quite damaged (see image 1), a great challenge in both transcription and translation, such that total understanding could not be achieved. However, there is enough for us to know the principal elements of the castle and to debate an interesting amendment to the sketch plan, concerning the number and nature of angle bastions built outside the Henrician castle: we will explore the nature and date of these. At Pendennis, there are two folios with several detailed drawings (see image 2) and plans revealing new evidence for the use of the interior of the keep, extending our knowledge of its use back 100 years, from that known previously in early eighteenth-century sources.
Full details will appear in an article to be published in Fort for which work will begin in the autumn, with a view to completion early in 2026. We will keep members informed through FSG communications.
Paul Pattison
Esther van Raamsdonk
24 Sept 2025

